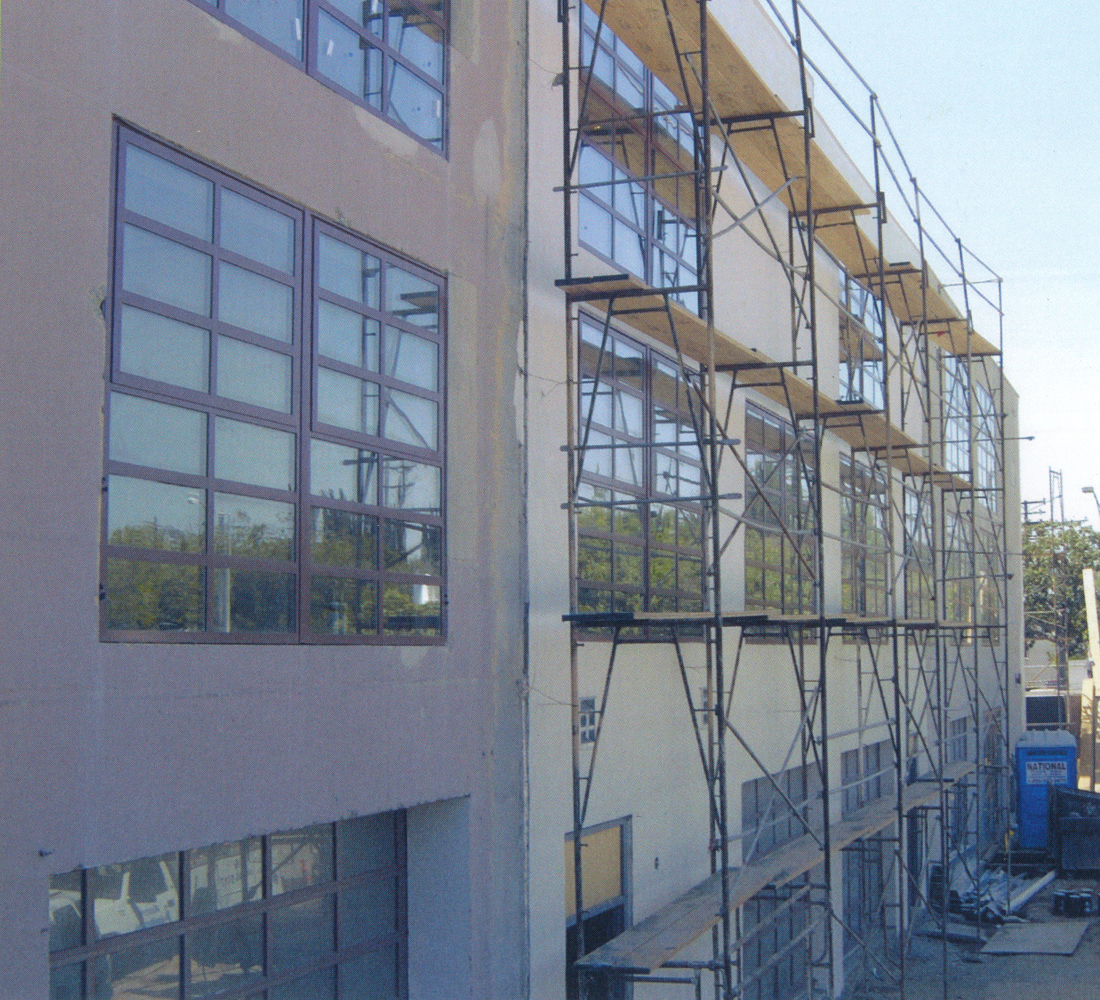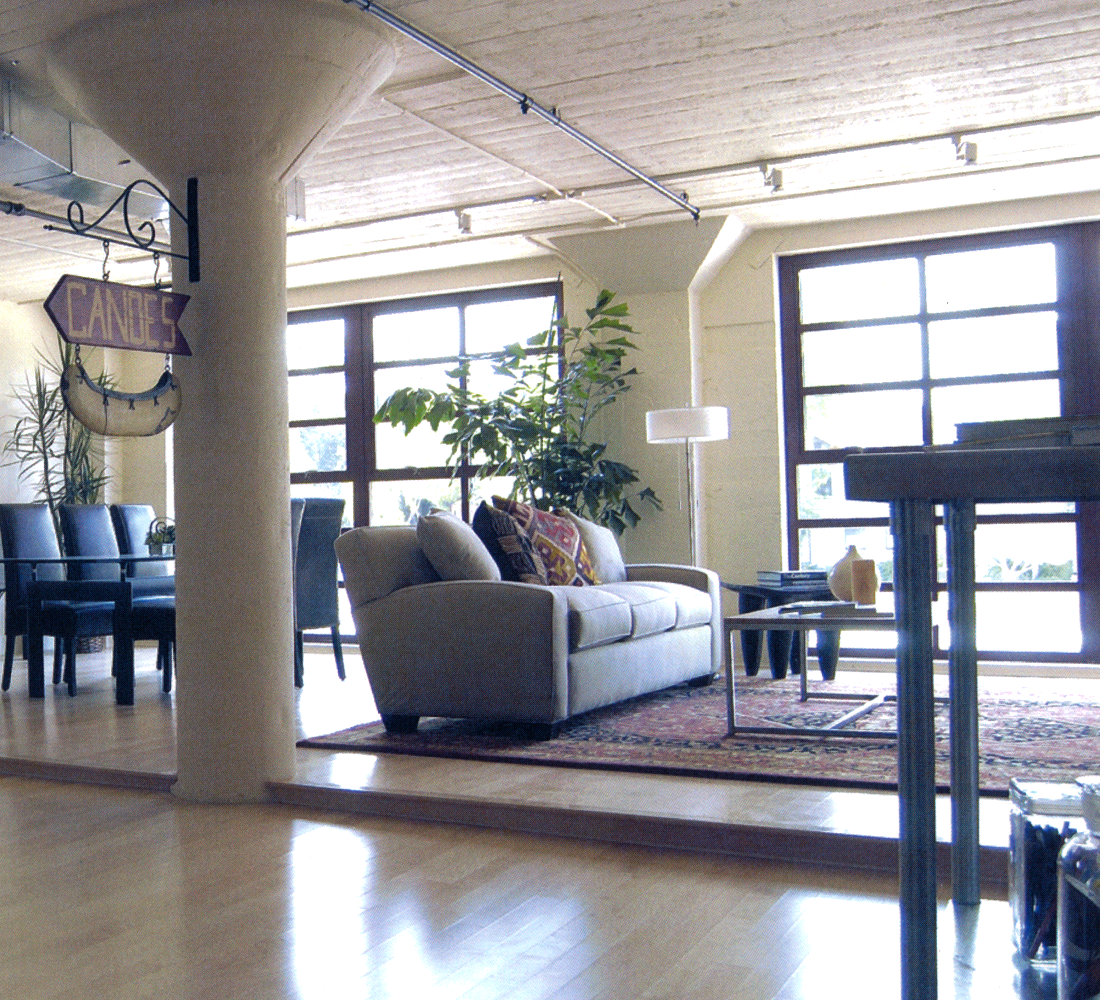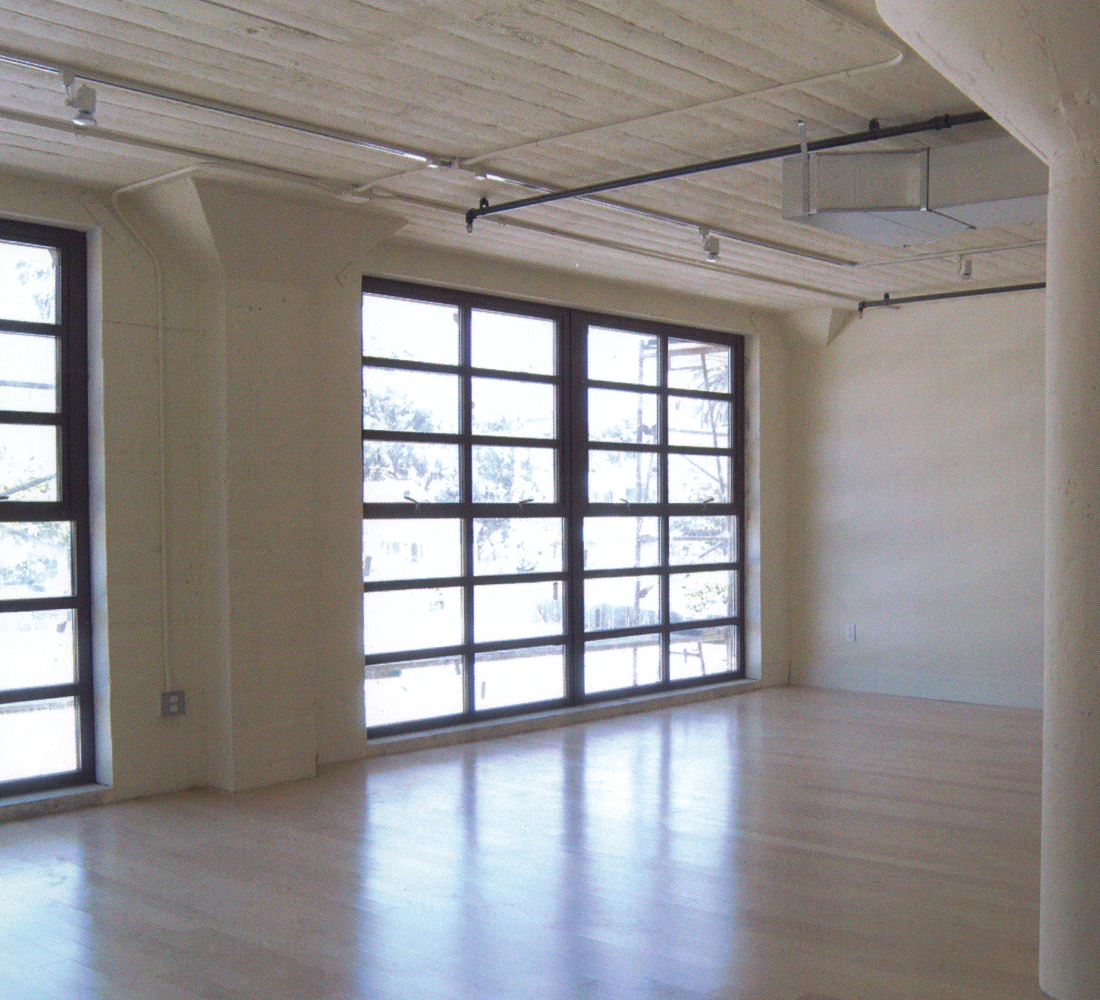Mission District Lofts
This massive renovation was completed with special consideration to adjacent and thriving commercial and government facilities and residential neighborhoods. Windows were created by saw-cutting through existing concrete walls, penthouses were added to the roof level, new mechanical and electrical systems were installed, and a semi-subterranean parking structure was built to service the new mixed-use requirements of the building.
DECOMA's design for the Oneota Transfer and Storage Building converted the concrete facility into 17 for-sale, residential lofts and one commercial unit -- all with open floor plans, streamlined kitchens with stainless steel appliances, maple cabinets, granite counter tops, all new systems, and exposed concrete columns, ceilings and ductwork. There are eight two-story units and nine flats, ranging in size from 1,150 square feet to 1,700 square feet.
Here at DECOMA, we take special pride in working with our clients to complete the most difficult construction projects with the least about of disruption, even in occupied spaces.
We are a Strategic Real Estate Asset Management Company, specializing in the new development, renovation and conversion of commercial & residential properties.
Our goal is to streamline costs without compromising quality. We are experts at increasing overall property value and transforming your investment to be a financial success.




